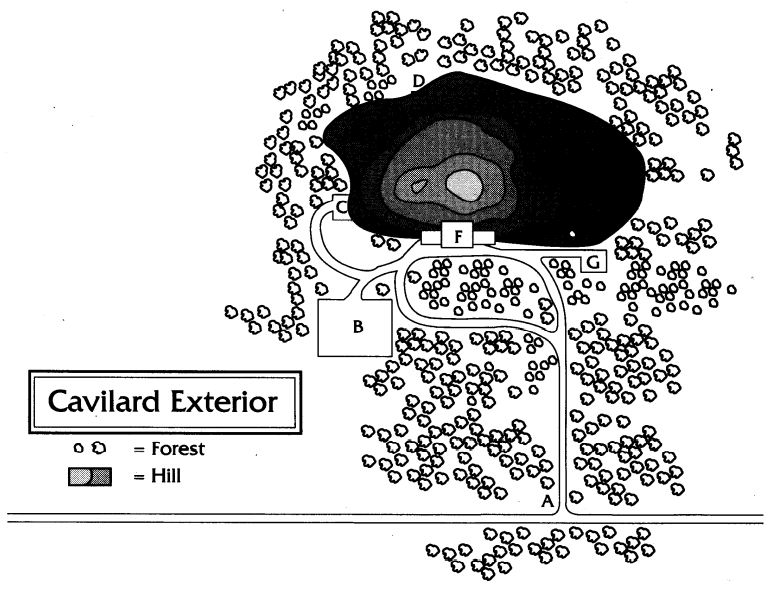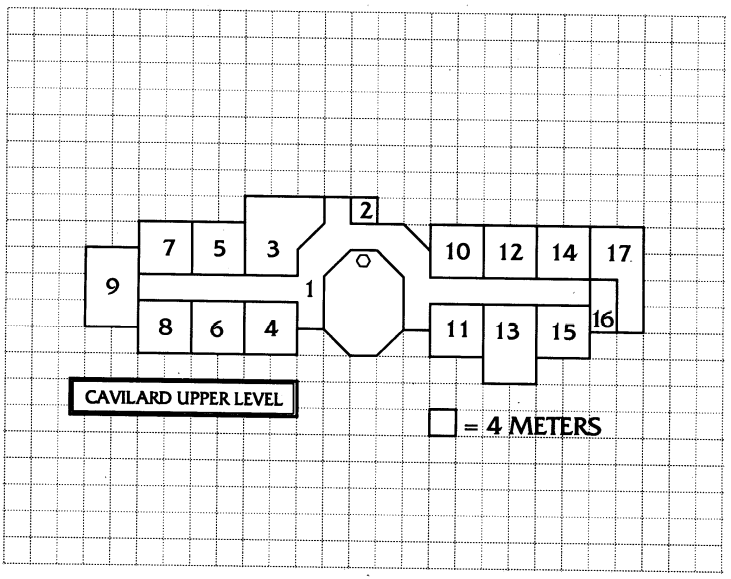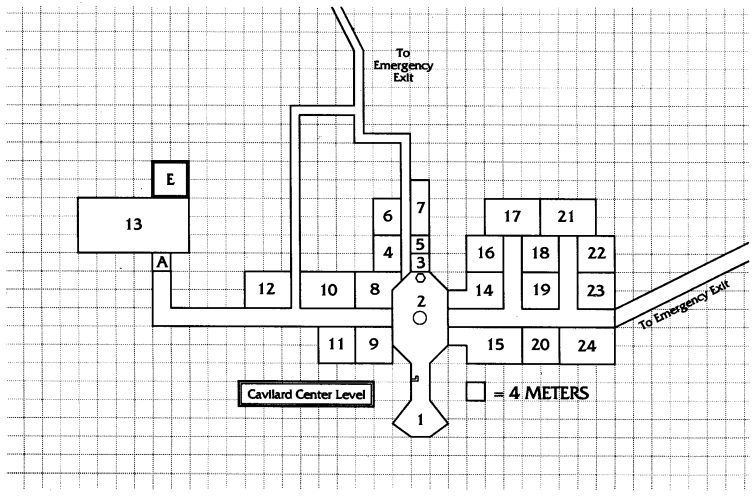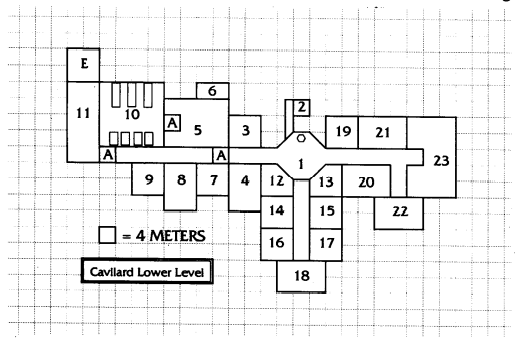Shadowrun RPG Tavern - Cavilard Research Centre
Owned by MCT.
Cavilard Research Centre Overview
- Events of 2050 - The events of significance.
- Exetrior Map - What can be found in the grounds of the centre.
- Upper Map - The upper floor of the research centre.
- Ground Map - The ground floor of the resarch centre.
- Lower Map - The lower floor of the resarch centre.
Physical Security - Applied Security Concepts (Security).
- (3/3)
- Ground - Main Entrance has two guards.
- Lower - Security Centre has one guard.
Matrix Security - Renraku,
Transportation - Russel Overland (transport),
2050 Details
The Exterior Map of Cavilard Research Centre in Downtown Seattle, UCAS

Located to the east of downtown Seattle city centre, Cavilard is a Mitsuhama research and development facility allegedly specialising in compu-optic systems and biotech research. it is rumoured to be a moderately secure facility.
- Exterior Map Key
- (A) Road Entrance - Monitored by a security camera and motion sensors.
- (B) Employee Parking - Monitored by security camera.
- (C) Locading Dock - Large paved area leading to recessed loading area. Monitored by security camera.
- (D & E) Emergence Exit - Heavy plasteel door (Barrier Rating 10) monitored by intrusion sensors (Rating 4), Neither area concealed. Neither opens normally from the outside.
- (F) Main Entrance - Heavy cement, chromed steel, and smoked glass facade built into hill slope. Double doors opening into Loby area. Glass is Barrier Rating 3. Exterior monitored by security camera.
- (G) Private Parmking Lot -
The Upper Level Map of Cavilard Research Centre in Downtown Seattle, UCAS

All hallways are monitored by a video camera at each end. All Offices contain computer system access points, terminals. (Access main system throguh appropriate Terminal Slave Module). Each office doorway has a small window and interior shade to cover it. [A] Indicated an airlock with a Barrier Rating 8 and a Maglock Keypad (Rating 5). All rooms have panicbuttons.
- Upper Level
- Gallery - Overlooks the centre lobby area. Glass elevator opens onto the Gallery. Monitred by security camera.
- Stairs - Normal stairs leading to all three levels. Monitored by security camera.
- Cafeteria - The employee and staff cafeteria. Equipped with the latest in nuke-an-eat food preparation system. (The macro-coffee maker in the corner is not half-bad).
- Unisex Lavatory -
- Accounting Supervisor's Office - Typical of the offices in the Centre, it is sparsely furnished and equipped with many high-tech audio-visual aids and luxuries. Unless otherwise noted, all Offices are Maglock Keypad Rating 4. Matrix Node I/OP-3.
- Personnel Supervisor's Office - Matrix Node I/OP-2.
- Research Director's Office - Matrix Node I/OP-5.
- Technical Director's Office - Matrix Node I/OP-7.
- Meeting Room - Eight soft gel-cushion chairs surrouinding a minimally supported plexiglass meeting table. Each seat has a flat LCD screen and keyboard for computer access. Matrix Node I/OP-4.
- BioTech Supervisor's Office - Matrix Node I/OP-6.
- CompuTech Supervisor's Office - Matrix Node I/OP-5.
- Computer System Engineer's Office - Matrix Node I/OP-5.
- Secretary Pool Room - Eight secretaries work here, allocated as needed among the various directors and supervisors. Matrix Node I/OP-4.
- Assistant Centre Director's Office -
- Unisex Lavatory -
- Centre Director's Secretary - Maglock Keypadm Rating 5. Matrix Node I/OP-4.
- Centre Director's Office - The ultimate in neodecadence. Matrix Node I/OP-4.
The Ground Level Map of Cavilard Research Centre in Downtown Seattle, UCAS

All hallways are monitored by a video camera at each end. All Offices contain computer system access points, terminals. (Access main system throguh appropriate Terminal Slave Module). Each office doorway has a small window and interior shade to cover it. [A] Indicated an airlock with a Barrier Rating 8 and a Maglock Keypad (Rating 5). All rooms have panicbuttons.
- Ground Level
- Main Entrance - All doors and glass are Barrier Rating 3. Security desk halfway to Lobby is manned by two Corporate Security Guards. Monitored by security camera.
- Lobby - Open-air lobby visibile from the Upper Level. Centre of lobby is occupied by gravity-defying water display, small shrubbery, and flowering plants. Glass elevator opens into the lobby and rotates on the way up to the Upper Level to open onto the Gallery. Elevator glass is barrier Rating 2. Minitored by security camera.
- Maintenance Supply Closet -
- Maintenance Supervisor's Office - Matrix node I/OP-1.
- Stairway - Leads to all levels.
- Maintenance Worker's Lounge -
- Power Generation/Heating Access - Power relay boxes, heating and air-conditioning controls, and circuit-breakers are all located in this room. Maglock Keypad, Rating 4. Monitored by security camera. Matrix node I/OP-1.
- Unisex Lavatory -
- BioTech Assistant Supervisor's Office - Matrix node I/OP-6.
- General Staff Lounge -
- CompuTech Assistant Supervisor's Office -Matrix node I/OP-5.
- Storage Room - General office material, chairs, desks, terminals, and so on.
- Loading Dock - Interior area searled from the remainder of the building by airlock (Barrier rating 8). Normal and biohazardous cargo enter through here. Normal material can be brought through the airlock on this level, but all biohazardous material must go down to storage area in sealed Elevator [E]. Any breech of the room, airlock, or elevator seals wills et of an Internal Alert. For biohazardous deliveries, the loading-dock door acts as an airlock. All crew must enter through adjacent airlock when vehcile is sealed in place. Monitored by bio-sensors and security cameras.
- CompuTech Laboratory 1 - All CompuTech laboratories are generic facilities serving a variety of functions and purposes. Many experiments and research projects are going on in any one laboratory. There is no immediately available information or material in any laboratory. All CompuTech laborarories have a Maglock Keypad, Rating 4, and are monitored by a security camera. Matrix node I/OP-5.
- CompuTech Laboratory 2 - Matrix node I/OP-5.
- Assistant Technical Director's Office - Matrix node I/OP-5.
- CompuTech Laboratory 3 - Matrix node I/OP-5.
- Storage Area - Contains took kits, supplies, raw optical chips, boards, and other computer-related material.
- CompuTech Laboratory 4 - Matrix node I/OP-5.
- Unisex Lavatory -
- CompuTech Laboratory 5 - Matrix node I/OP-5.
- CompuTech Laboratory 6 - Matrix node I/OP-5.
- CompuTech Laboratory 7 - Matrix node I/OP-5.
- CompuTech Laboratory 8 - Matrix node I/OP-5.
The Lower Level Map of Cavilard Research Centre in Downtown Seattle, UCAS

All hallways are monitored by a video camera at each end. All Offices contain computer system access points, terminals. (Access main system throguh appropriate Terminal Slave Module). Each office doorway has a small window and interior shade to cover it. [A] Indicated an airlock with a Barrier Rating 8 and a Maglock Keypad (Rating 5). All rooms have panicbuttons.
- Lower Level
- Centre Area - The glass elevator opens into this area. It maintains the same face as on the Centre (ground) level. Monitored by a security camera.
- Stairway - Leads to all levels. Monitored by a security camera.
- Unisex Lavatory -
- BioTech Technicians' Lounge -
- Biological Material Laboratory - The biohazardous workplace. Sterile room with numerous pieces of biological and biochemical analysis equipment. A trained observer knowledgable about biohazards would note that the room can actually only handle middle and low level hazardous material. Monitored by bio-sensors and security cameras. Matrix node I/OP-6.
- Sterilizer -
- Storage Room - Contains scub-suits, hazard-suits, and other materials.
- BioTech Laboratory 1 - Matrix node I/OP-6.
- BioTech Laboratory 2 - Matrix node I/OP-6.
- Biological Materials Storage Room - All biological materials coming from the Centre are stored in this sealed room. Monitored by bio-sensors and a security camera.
- Access Room - Access to and from the elevator [E] is through this room, which acts as a large airlock and has decontamination capability. Monitored by bio-sensors and a security camera.
- General Staff Lounge -
- Security Centre - Completely filled with video monitors and communications equipment. Doors have a Barrier Rating 10, and a Maglock Keypad, Rating 6. The Security Guard on duty inside is under the influence of Firebird's See-Me-Not-Spell, and is perpetually distracted. Matrix node I/OP-8.
- Security Director's Office - Jack Drury's office has a Maglock Keypad, rating 5. Unless something happens, Drury will be here catching up on paperwork during business hours. Matrix node I/OP-8.
- Armoury - Weapons storage for the Centre. Contains Partial Heavy Armour, Browning Max-Powers, FN-HARs, and ammunition for both guns. Door has a Barrier Rating of 6, and a Maglock Keypad, Rating 5.
- Hardcopy Storage - Amazingly, the Centre does have need for real paper and actual hard copy. This is where they keep it.
- Assistant Systems Engineer's Office -
- Computer Centre - This room contains some large computer banks, but is mostly an access point to the main systems and datastores located behind the walls and under the floors. The doorway has a Barrier Rating 10 and a Maglock Keypad, Rating 6. There is a terminal in this room that controls the Executive System. Breaking into the terminal is a secure node rating 4, and requires three successes. Failure will set off an External Alert, while success will allow the Executive System to be linked back into the main system. Entering the system can then be done normally, but all ICE are still present. if a decker attempts to jack into the Executive System, it will take four actions to set up the equipment. All ICE will be present as on the system map. This room is monitored by a security camera, and the window shade has been pulled down on the door. Matrix node I/OP-9.
- CyberTech Supervisor's Office - Matrix node I/OP-7. Mitshuhama is apparently doing cybernetic research here. A search of this office will reveal the name of Dr. Denise Parkwood and the codename Silver Angel. Except for the connection between Parkwood, Silver Angel and Cybernetics, no other information is available here. It is obvious that this office belongs to someone other than Parkwood. The office has a Maglock Keypad, Rating 6. Matrix node I/OP-7.
- CyberTech Laboratory 1 - A true scavenger could find about 8,000 cr worth of parts and gear here, but such a search would require much time. The same holds true for the other rooms in this wing. This lab, and all other like it have a Maglock Keypad, Rating 6. Matrix node I/OP-7.
- CyberTech Laboratory 2 - Matrix node I/OP-7.
- Storage and Equipment Room -
- CyberTech Experiment Room - This room in under contruction, apparently for the purpose of testing mind/brain-based cyberware Matrix node I/OP-7.
GM Section
Subsidiary Mitsuhama Computer Technologies (MCT),
Content Updates
- 2022-12-14 - Added in the details of the location.
- 2022-12-12 - Page created.